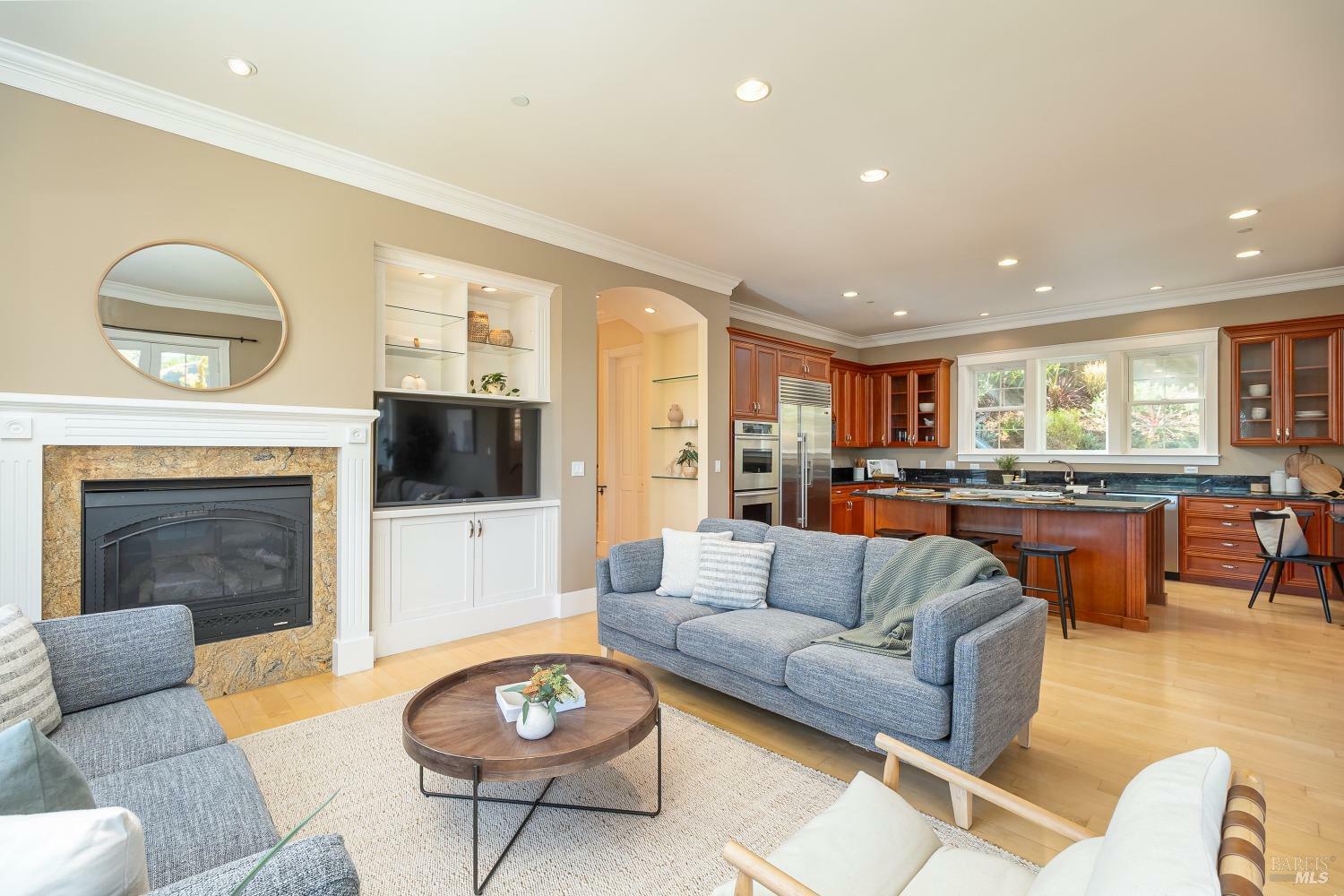


Listing Courtesy of: BAREIS / Coldwell Banker Realty / Colleen Cornell
50 Baywood Terrace San Rafael, CA 94901
Pending (230 Days)
$1,995,000

MLS #:
323908307
323908307
Lot Size
9,200 SQFT
9,200 SQFT
Type
Single-Family Home
Single-Family Home
Year Built
2006
2006
Style
Contemporary
Contemporary
Views
Panoramic, Water, Hills
Panoramic, Water, Hills
School District
Marin
Marin
County
Marin County
Marin County
Listed By
Colleen Cornell, DRE #1489999 CA, Coldwell Banker Realty
Source
BAREIS
Last checked Apr 30 2024 at 6:21 PM GMT+0000
BAREIS
Last checked Apr 30 2024 at 6:21 PM GMT+0000
Bathroom Details
- Full Bathrooms: 3
- Half Bathroom: 1
Kitchen
- Island
- Dishwasher
- Microwave
- Self/Cont Clean Oven
- Breakfast Area
- Pantry Closet
- Gas Cook Top
- Wine Refrigerator
- Granite Counter
Lot Information
- Grass Artificial
- Low Maintenance
Property Features
- Fireplace: Family Room
- Fireplace: 3
- Fireplace: Living Room
- Fireplace: Primary Bedroom
Heating and Cooling
- Central
- Multizone
Pool Information
- No
Homeowners Association Information
- Dues: $200/MONTHLY
Flooring
- Wood
- Tile
- Carpet
Utility Information
- Utilities: Solar, Public
- Sewer: Public Sewer
School Information
- Elementary School: Kentfield
- Middle School: Kentfield
Garage
- Attached
- Interior Access
- Garage Door Opener
- Side-by-Side
- Private
- Ev Charging
Stories
- 2
Living Area
- 3,885 sqft
Additional Listing Info
- Buyer Brokerage Commission: 2.5
Location
Listing Price History
Date
Event
Price
% Change
$ (+/-)
Mar 29, 2024
Price Changed
$1,995,000
-9%
-205,000
Mar 04, 2024
Price Changed
$2,200,000
-4%
-95,000
Feb 12, 2024
Price Changed
$2,295,000
-3%
-80,000
Nov 14, 2023
Price Changed
$2,375,000
-4%
-90,000
Oct 09, 2023
Price Changed
$2,465,000
-3%
-85,000
Estimated Monthly Mortgage Payment
*Based on Fixed Interest Rate withe a 30 year term, principal and interest only
Listing price
Down payment
%
Interest rate
%Mortgage calculator estimates are provided by Coldwell Banker Real Estate LLC and are intended for information use only. Your payments may be higher or lower and all loans are subject to credit approval.
Disclaimer: Listing Data © 2024 Bay Area Real Estate Information Services, Inc. All Rights Reserved. Data last updated: 4/30/24 11:21



Description